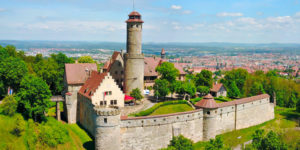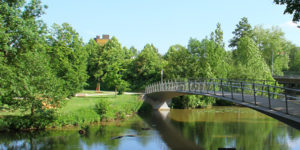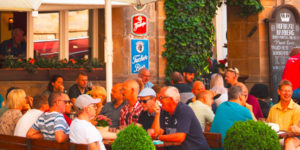The Justice Building (Wilhelmsplatz 1), for example, was completed in 1909 by Max Höfl. Even today, this iconic Renaissance-style square building houses the Higher Regional Court.
The Oberpostdirektion (main post office) built by Fritz Fuchsenberger in 1907 (Wilhelmsplatz 3) is as striking as the Justizgebäude. Today it houses numerous administrative authorities and institutions. The apartment buildings in the south and west of Wilhelmsplatz form the final part of the ensemble. They were also built in the first decade of the 20th century and all have the classic features of historicism.
18. April 2018
The Justice Building (Wilhelmsplatz 1), for example, was completed in 1909 by Max Höfl. Even today, this iconic Renaissance-style square building houses the Higher Regional Court. […]
18. April 2018
An example of this is the 1717 baroque “Haus zum Saal”, with its striking red stepped gable. Better known by the Bambergers as the Wallenstein House, […]
18. April 2018
The Gate and the origins of Jewish history in Bamberg The Jewish history of Bamberg dates back to the 11th century. Historical sources show that the […]
18. April 2018
The apartment building designed by the architect Gustav Haeberles in 1910 stands with its design for the late youth and reform style. As such, it stands […]
18. April 2018
Particularly admirable here is the so-called portico. This is a traditional colonnade designed to commemorate the Roman temples. In the architecture of the 19th century such […]









